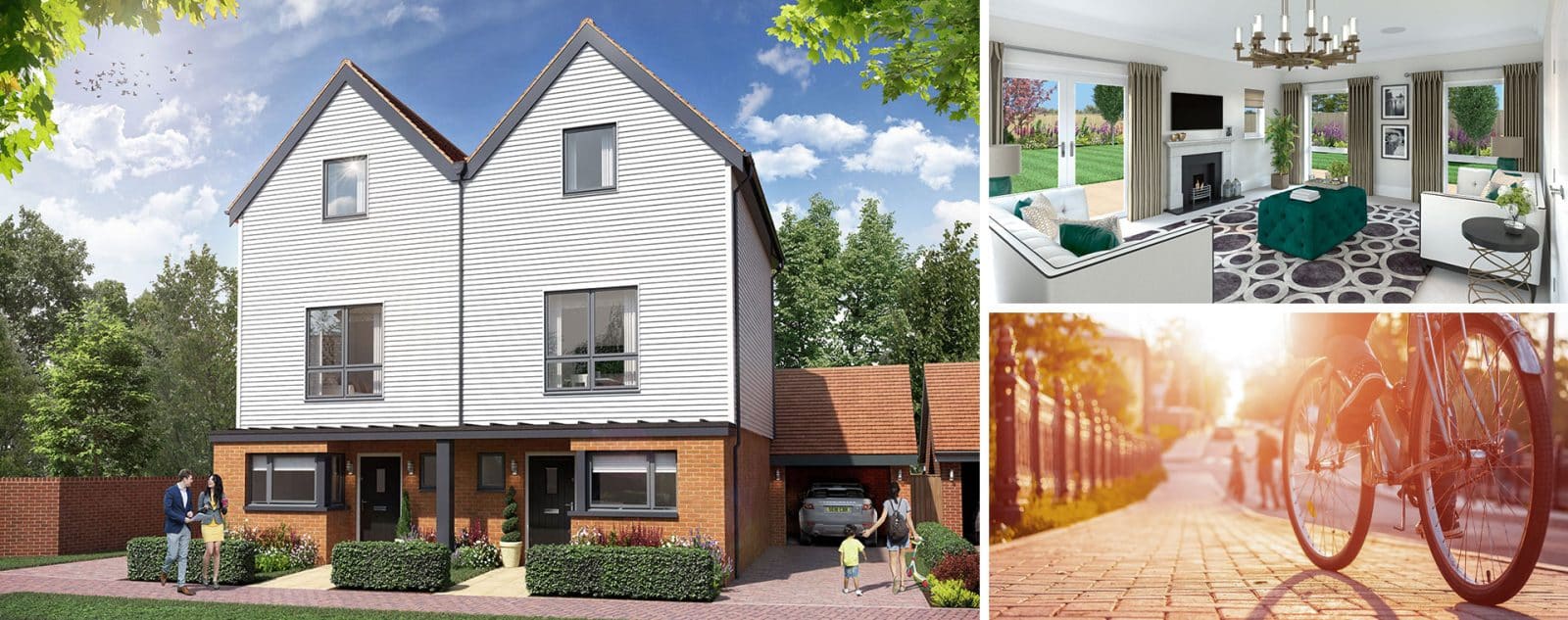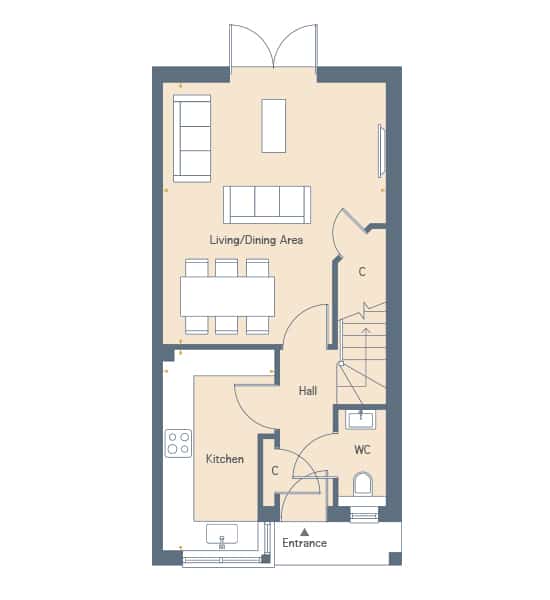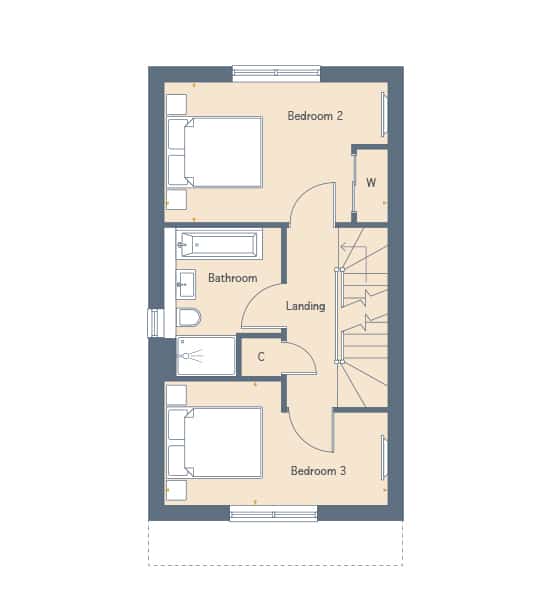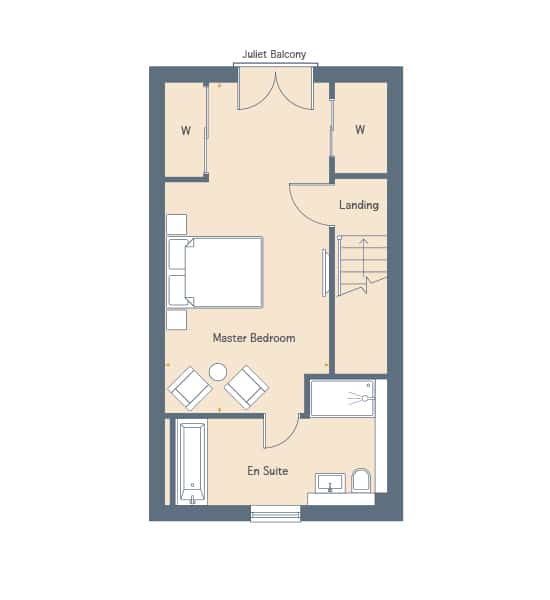



The Rosewood, 1,256 SqFt, Luxury Three Bedroom Home
Available
The Rosewood
Total area: 1,256 sq ft
The Rosewood is an elegant 3 bedroom family home that delivers all the flexibility and room that a growing family needs.
With an open plan living/dining room with double French doors to the rear garden and a separate fully integrated kitchen, the Rosewood provides all you’d want from the perfect light, bright and airy living space.
There’s a single and double bedroom (the latter with fitted wardrobes) on the first floor along with the family bathroom. However, the top floor master bedroom suite is simply stunning. Here you’ll find peace, privacy, a spacious en suite bath/shower room and a walk-in dressing area with double built-in wardrobes.
Sales Suite
Chilmington,
Ashford,
Kent, TN23 8AW
Open Daily
Monday to Sunday 10am-5pm
Email
chilmingtonlakes@hodsondevelopments.com
Number
01233884531
Sat Nav
TN23 8AW
Floorplans

Ground Floor
Living/Dining Area
5.29m x 4.50m | 17’2″ x 14’9″
Kitchen
4.05m x 2.27m | 13’3″ x 7’5″

First Floor
Bedroom 2
4.50m x 2.98m | 14’9″ x 9’9″
Bedroom 3
4.50m x 2.35m | 14’9″ x 7’9″

Second Floor
Master Bedroom
6.70m x 4.50m | 21’11” x 14’9″


Sales Suite
Chilmington,
Ashford,
Kent, TN23 8AW
Open Daily
Monday to Sunday 10am-5pm
Sat Nav: TN23 8AW