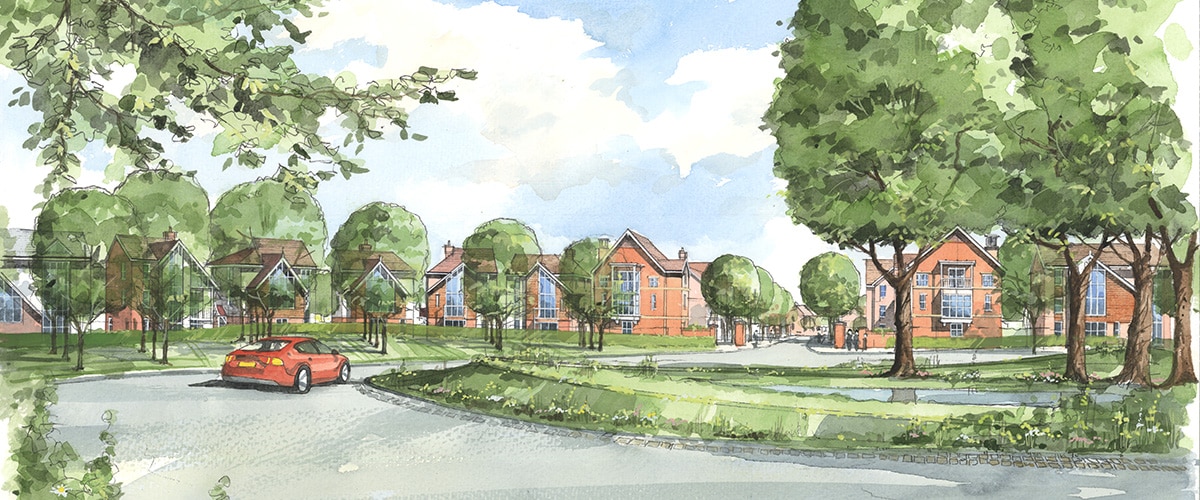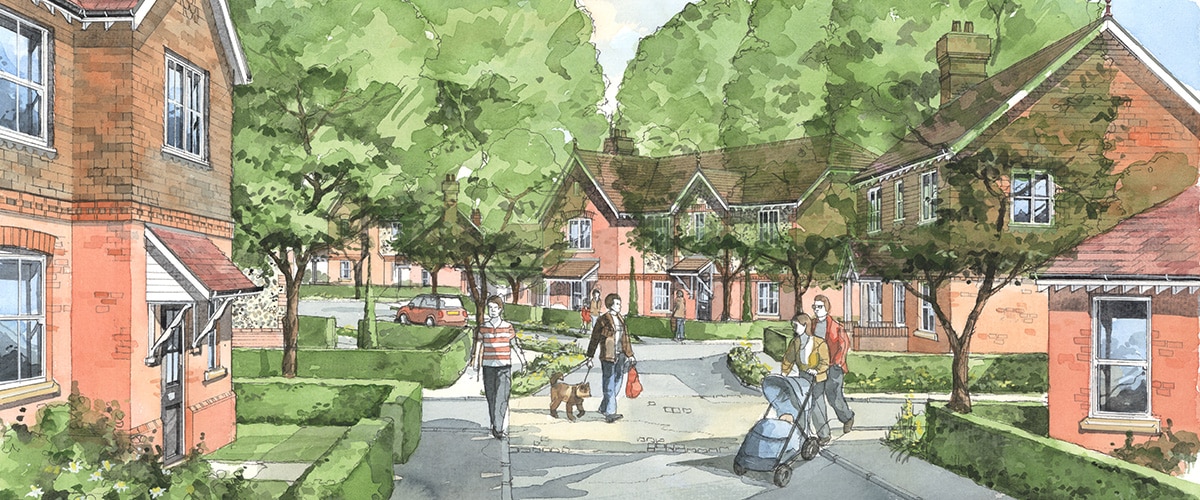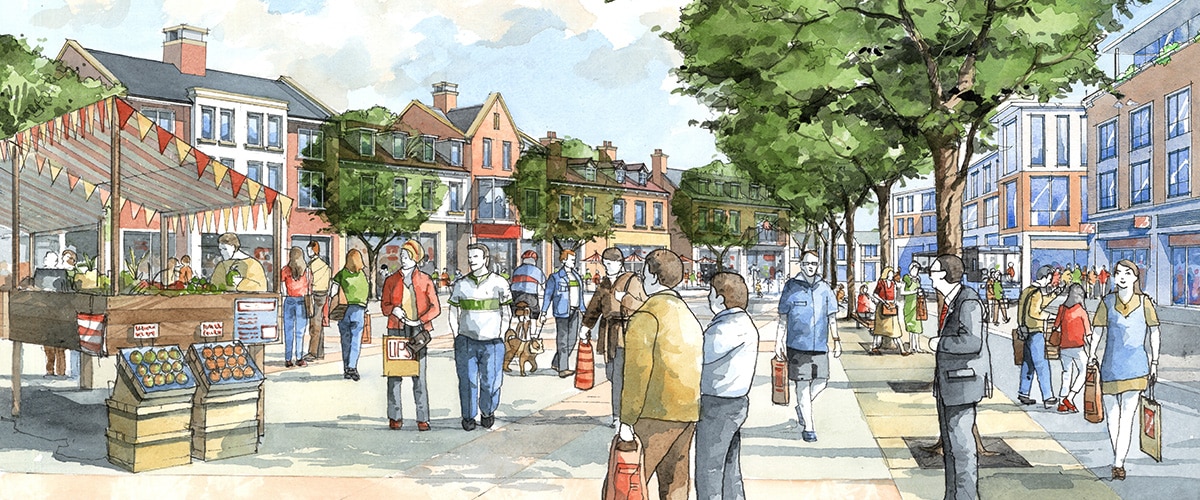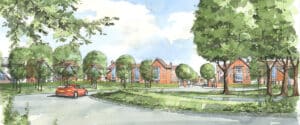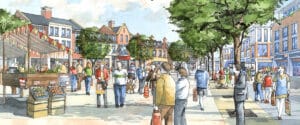

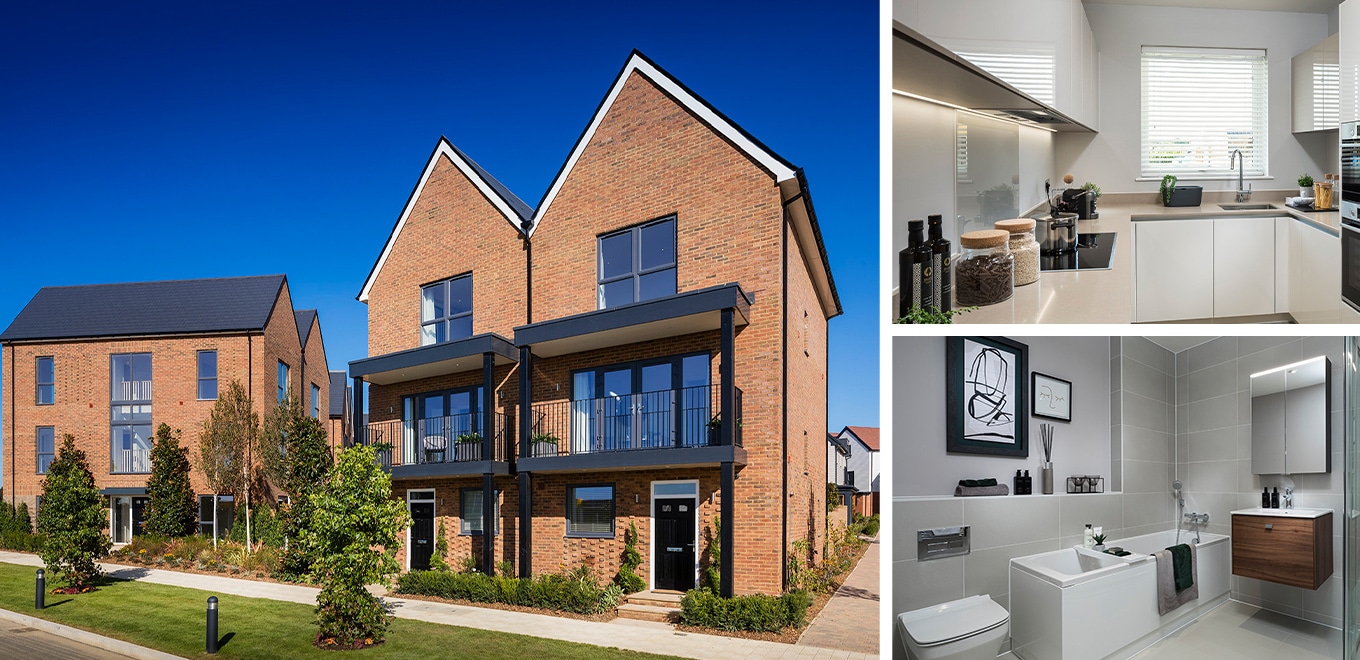
Welcome to Chilmington, A Collection of Stunning New Apartments and Houses to Rent or Buy. Please call 01233 225 701 to arrange a viewing of our Homes.
Welcome to Chilmington, A Collection of Stunning New Apartments and Houses to Rent or Buy. Please call 01233 225 701 to arrange a viewing of our Homes.
- A brand new vibrant community in Kent
- A modern development with its very own high street, secondary school, four primary schools, and wide, open green spaces
- 2, 3, 4 & 5 bedroom Houses, Apartments and Penthouses, suitable for any lifestyle
- Superb high-quality, finish & specification and extensive areas of green space
- Excellent commuter location, just 38 minutes from London St. Pancras
Chilmington
Prices from £1,400pcm for RENTALS and £310,000 for sale
Discover the exclusive collection of luxurious 2, 3, 4 & 5 bedroom Houses, Apartments and Penthouses for rent and for sale in Ashford Kent, the first neighbourhood to be created in the award-winning garden city of Chilmington. These unique homes have been built to offer the very best of modern living and an exceptional quality of life.
Chilmington has been designed to offer you the very best of everything – an idyllic country setting less than 3 miles from the popular and well-connected town of Ashford, with world-class high-speed rail connections direct to London St. Pancras in 38 mins.
As well as our collection of new homes for rent and for sale in Ashford Kent, Chilmington will also play host to shops, schools, restaurants, leisure and recreational facilities providing all members of the community with easy access to amenities. These will complement the landscaped green spaces and large parklands we’re due to create too.
Chilmington. There really is no better place to call home.

Chilmington Lakes Houses
Chilmington Lakes offers an exclusive collection of luxurious 2, 3 and 4 bedroom homes and Apartments in a beautiful landscaped setting, benefitting from stylish living spaces and boasting an array of modern features and very luxurious specifications as standard. Reserve Your New Home With 5% Deposit with The Deposit Unlock Scheme Now Available at Chilmington Lakes - Call Now For More Information

Chilmington Lakes Apartments
A superior selection of newly developed two-bedroom Apartments and Penthouses is now available for rent or for sale at the Chilmington Lakes development, situated within a stunning landscaped environment with a beautiful avenue location.
Offers To Help You Move


Assisted Move
This can even be in conjunction with other schemes offered by Hodson Developments. We’ll take all the hard work out of the selling process by appointing estate agents, arranging valuations and take care of the paperwork. And on top of all that we will pay towards your estate agents fees making selling your old home less hassle and less costly for you.
Find out moreSpecification
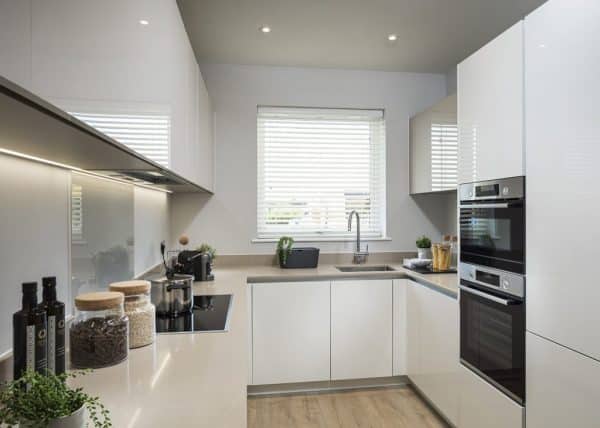
Kitchens
• Individually designed high specification kitchen furniture with soft close doors and drawers
• LED down-lighters and LED feature lighting to underside of wall cabinets.
• Stainless steel inset sink with feature chrome mixer taps
• Bosch built in double oven with integrated extractor
• Bosch touch control induction hob with stainless steel or glass splash-back
• Bosch fully integrated fridge/freezer
• Bosch fully integrated dishwasher.
• Bosch fully integrated washing machine or washer dryer (if no Utility Room)
• Integrated space for tumble dryer
• Integrated triple recycling bin
• Worktops in various finishes with upstands
• Polished chrome electric points above worktops
• Saloni 100% porcelain floor tiling or wood flooring

Bathrooms
• Duravit sanitaryware to all bathrooms
• Contemporary white washbasin with Hansgrohe polished chrome mixer tap.
• Contemporary white WC with concealed cistern and soft close seat and cover
• Mirrored Cabinets with shelves, integrated lights and a socket (where applicable)
• Under-sink luxury drawers (where applicable)
• Contemporary white bath and glass shower screen.
• Polished chrome thermostatically controlled bath/shower mixer with pressure shower head and slider rail.
• Polished chrome electric heated towel ladder radiators – independently heated for summer use
• Saloni 100% porcelain tiles to the walls and floors

Home Entertainment and Communications
• Superfast broadband speeds, no matter how many devices are connected
• Pure end-to-end fibre optic cables to each home capable of feeding the property internet speeds of up to 1Gb (fastest speed currently available in the UK)
• Comprehensive multimedia system for television/plasma (terrestrial, Sky+, Sky HD, Sky Q, etc) and FM radio multimedia points to the living room, kitchen/dining area and all bedrooms
• 'Ready to go' television system for simplicity - just install televisions to your selected rooms and sign up to your free service provider (for example; Sky, terrestrial, Freeview and Freesat)
• Communal satellite dish connection to each house for superior reception, so no need to install a satellite dish on your home
• Telephone points to all rooms
• USB sockets to all rooms
• Google Nest Learning Thermostat - smart thermostats that let you remotely control the temperature and save energy
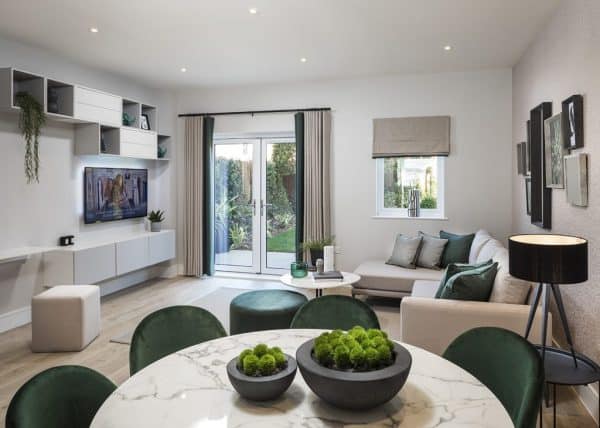
Interior Finishes
• White painted, smooth finish walls and ceilings throughout
• White painted skirtings and architraves
• Built-in wardrobe with mirrored/glass sliding doors to master bedrooms and selected other bedrooms. Internals to include shelves and hanging rails
• White painted panelled internal doors with polished chrome door furniture
• Cloak cupboard with shelf and hanging rail (where layout permits)
• Shelving rack to cylinder cupboard (where layout permits)
• Loft access with loft light (where applicable)
• Contemporary white painted staircase with oak handrail and newel caps
• “Cloud 9” extra soft underlay as standard
• Luxury carpet to upper floors and staircases in a number of colour options.
• Wood flooring to ground floor areas as specified.
• Saloni 100% porcelain floor tiles to areas as specified.
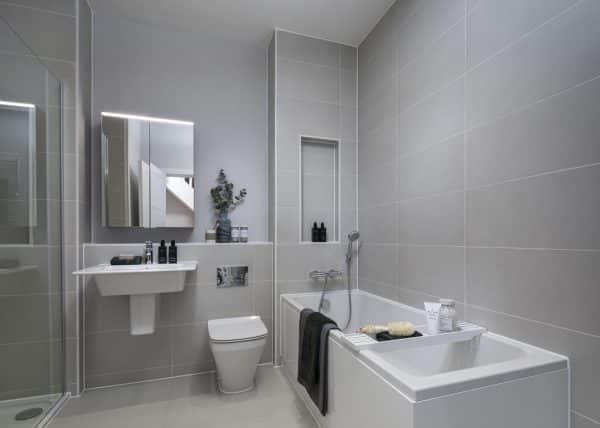
En-Suite
• Duravit sanitaryware to all En-Suites
• Contemporary white washbasin with Hansgrohe polished chrome mixer tap.
• Contemporary white WC with concealed cistern and soft close seat and cover
• Mirrored Cabinets with shelves, integrated lights and a socket (where applicable)
• Under-sink luxury drawers (where applicable)
• Walk in shower with frameless glass screen and overhead polished chrome pressure rain shower.
• Polished chrome electric towel ladder radiators – independently heated for summer use
• Polished chrome robe hook
• Saloni 100% porcelain tiles to the walls and floors

External Finishes
• Solid luxury oak flush ‘Secure by Design’ front doors which benefit from three-point Espagnolette locking systems and sound reducing specification for maximum security
• Front Door Bell
• Double glazed windows and French doors with sound resistance and energy saving glass (see floor plans for location).
• French doors to be multi point locking and anti-lift
• Steel balustrades to balconies and juliettes
• Wood effect decking to balconies
• External taps to front and rear of properties to water front and rear landscaping.
• External power point
• Stainless steel contemporary up and down wall lights
• Secure electric garage door to all garages
• Fused spur for future installation of electric garage doors to car ports
• Double power point to garage or car port
Education at Chilmington
Now Open

Chilmington’s first primary school, opened at Chilmington in 2021, provides education for 420 pupils boasting state-of-the-art facilities right in the heart of this new community.
Students from Chilmington will be welcomed to the primary schools, while the secondary school, opening in 2025, will serve both Chilmington and the wider Ashford community.
"I feel extremely privileged to be in the exciting position of leading our brand new school as we grow and develop on our journey to excellence"
Headteacher of Chilmington Green Primary SchoolEducation on another level
CHILMINGTON SECONDARY SCHOOL
In September 2025, a new secondary school catering for more than 1,100 students will be opening at Chilmington.
The state of the art £28m school, funded by Hodson Developments and built by the Department for Education, will welcome 900 students aged 11 to 16 and 240 sixth-formers.
Chilmington Secondary School will feature an energy efficient zero carbon main building of three storeys in height. It will also have a large sports centre which will include a four-court sports hall and a fitness/exercise studio.
In addition, there will be a number of activity and drama studios within the school.
The Secondary School is set within 20 acres of the Chilmington development and will have expansive outdoor facilities including a full size rugby pitch, a full size football pitch, a 400m athletic track and a multi-use games area with two junior grass football pitches.
All the facilities have been designed for Chilmington community use outside of school hours.
Chilmington Secondary School will be a modern, welcoming, state of the art school for the children of Chilmington.
Masterplan Layout
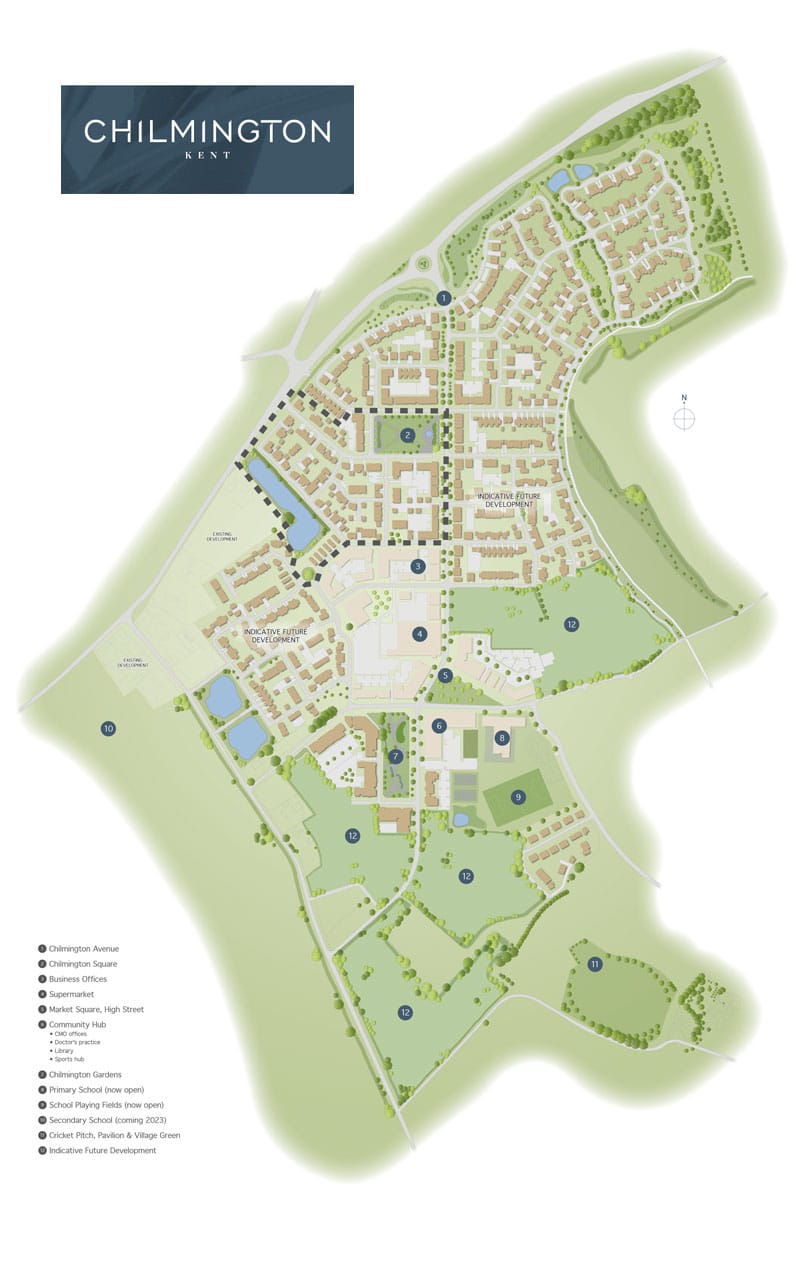
Chilmington – Creating A Destination
Chilmington will have a unique character and identity. This will be defined by its landscape setting, relationship to the wider countryside, its distinctive network of streets, walkable neighbourhoods and open spaces, as well as how these are inhabited. The residents at Chilmington will benefit from over £125m worth of new facilities, specifically for Chilmington.
Chilmington will have its own attractive and bustling high street with a great choice of shops, a supermarket, restaurants, business and commercial premises, leisure facilities and a community hub that will offer a broad range of services for the residents of Chilmington. There will also be four primary schools, a secondary school and further recreational and leisure facilities, creating a vibrant community that feels truly connected.
There will be an abundance of landscaped green spaces, including a 300-acre country park with sports pitches, pavilions and event facilities, allowing the community to enjoy parkland and nature, relax with the family, and, most importantly, feel a sense of belonging. Of course, the other advantage of choosing Chilmington as your new home is the excellent transport connections. High speed rail links will get you to London St Pancras from Ashford International in just 38 minutes, while the A28 and M20 motorway will provide direct routes to Ashford and beyond.
Chilmington has been created with the best of town and country living in mind. And when you choose it as your new home, you can be certain you and your family will be able to live, work and thrive.
Transport Links and Connections
Just 38 minutes to London St Pancras.
Commuting to London. Exploring the Garden of England. Experiencing all that Paris has to offer…
The convenience of excellent transport connections thanks to major roads and high-speed rail links. With two trains from Ashford Station to London St Pancras every hour, you can be in the city in just 38 minutes. And if you decide to take a day trip to the French capital, Paris Gare du Nord is just 1 hour 52 minutes away.
With superb road and rail links close to home, all of these locations can be reached from Chilmington by train:
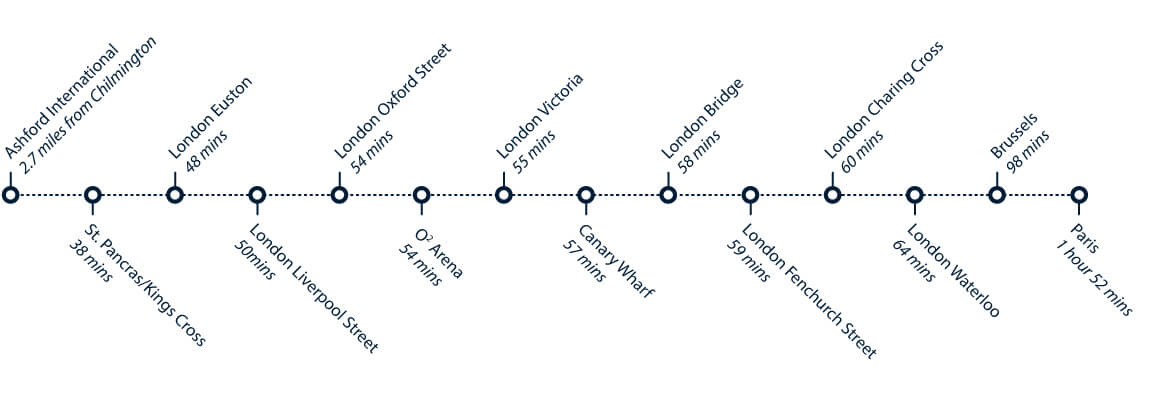
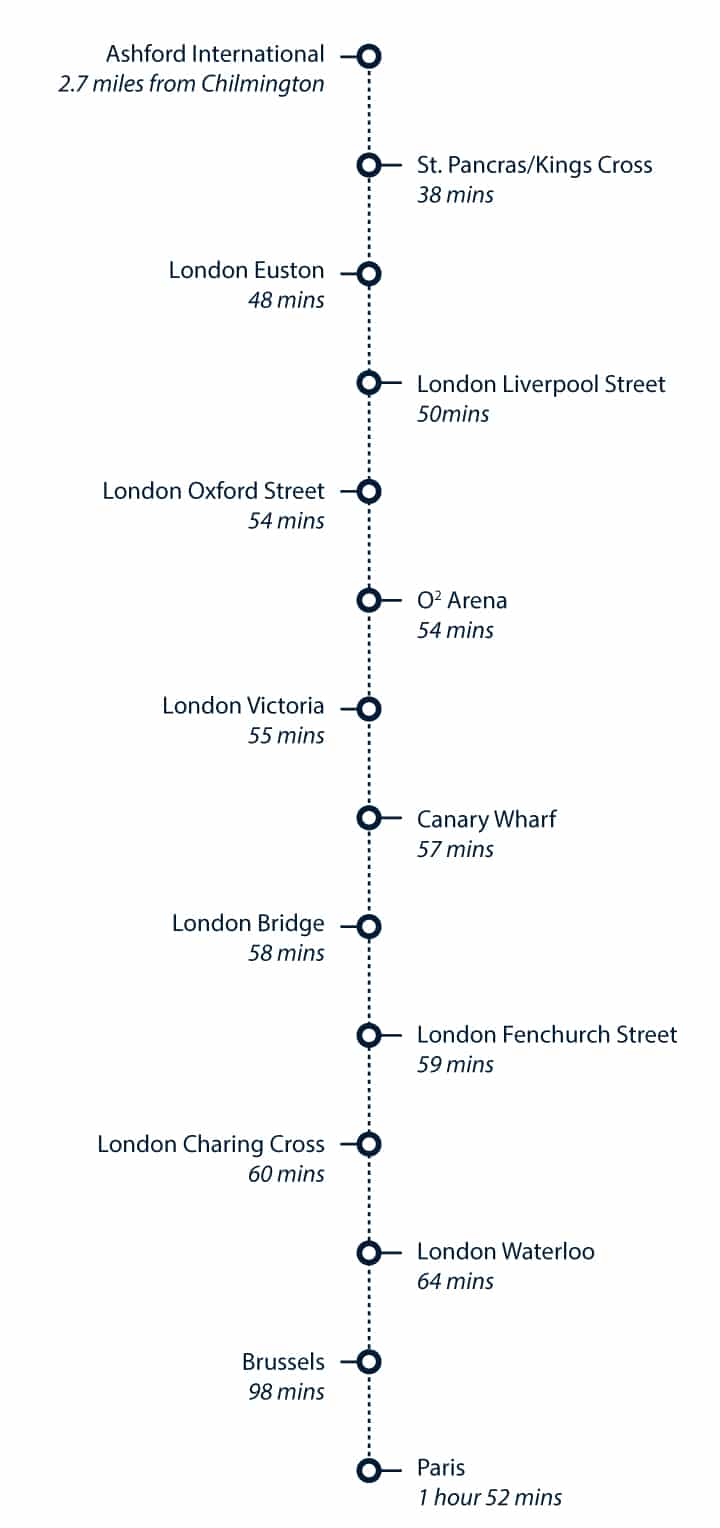
Ashford…a place with so much to offer
A convenient, modern lifestyle is waiting for you in Ashford. But there’s much more to enjoy about this popular corner of Kent.
With the Kent Downs and High Weald Areas of Outstanding Natural Beauty both within easy reach, you will be surrounded on all sides by beautiful open space, with plenty of pretty, peaceful villages to explore.
While every day and general shopping needs will be taken care of at Chilmington, a great shopping experience is available for you in Ashford. County Square Shopping Centre, Park Mall and Ashford Designer Outlet offer independent and high street shops, designer names and plenty of cafés and restaurants to choose from when you want a short break from your retail therapy.
"Ashford, at the very heart of the Garden of England"
Ashford…is a destination for now
While Chilmington is a major new development for Ashford, there
is much more coming to this popular part of Kent. Ambitious strategic plans – called the ‘Big 8’ – are significant projects which emphasise this ambition, and include transport, retail and leisure and entertainment.
- Over £100m is being spent in Ashford to bring new leisure and retail facilities
- £45m worth of investment has been made in the last 5 years in educational facilities, including five new schools
- Ashford Designer Outlet has undergone a major £90m expansion, adding 50 more designer brands and restaurants and 725 additional parking spaces
With these plans and more, you will find Ashford has everything it needs to be a true destination now and for the future.
Sales Suite
Chilmington,
Ashford,
Kent, TN23 8AW
Open Daily
Monday to Sunday 10am-5pm
