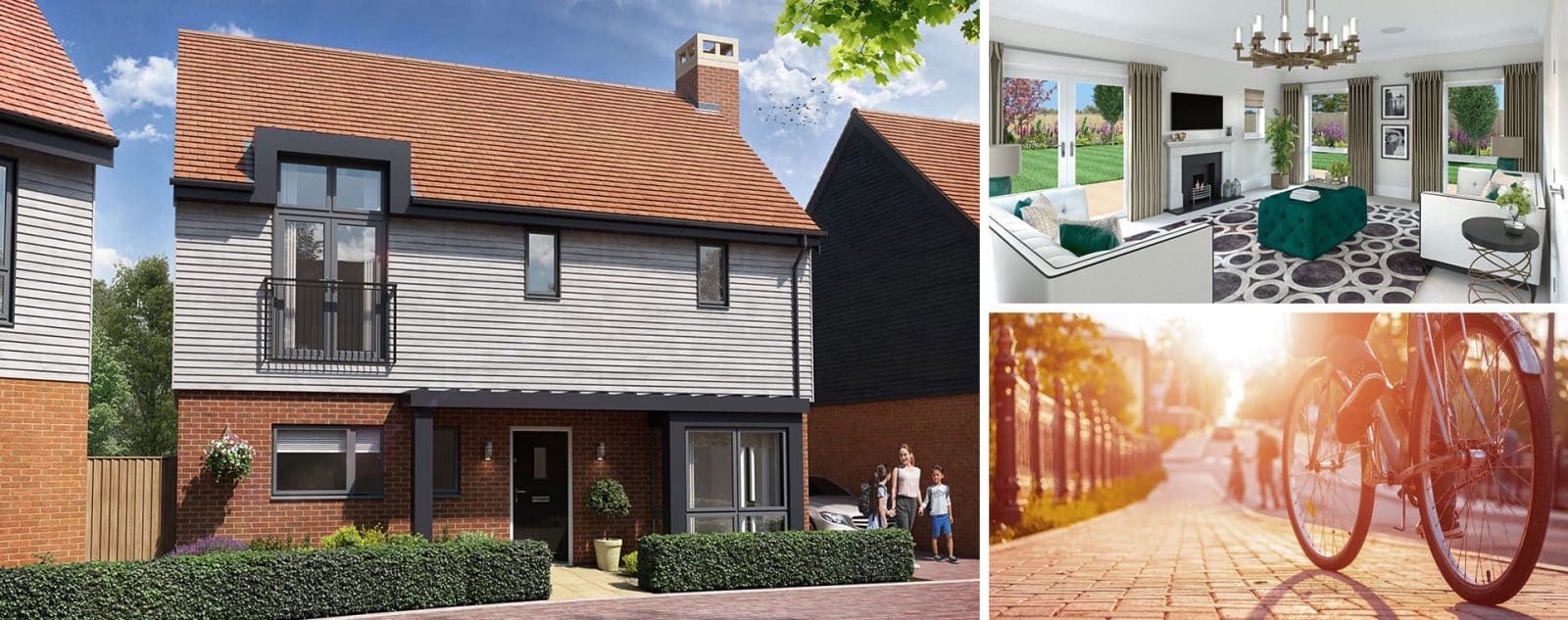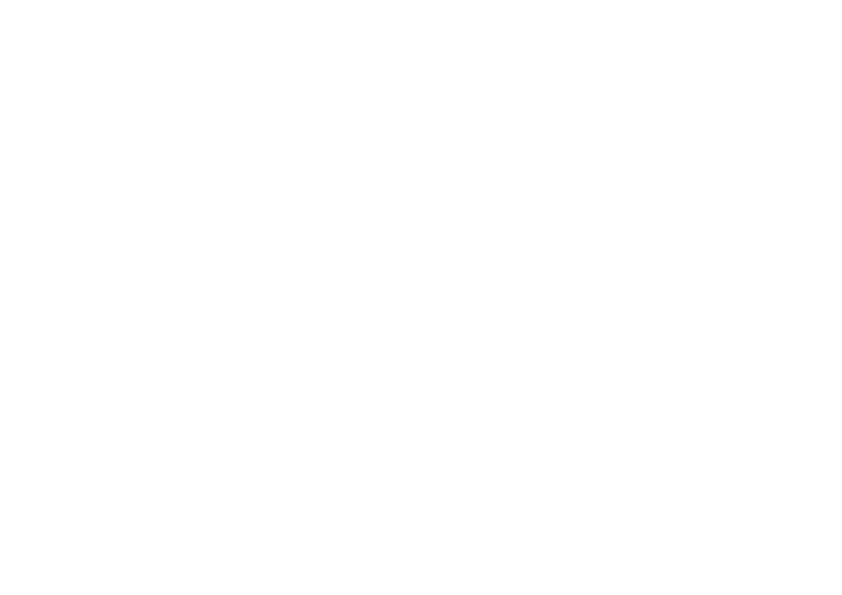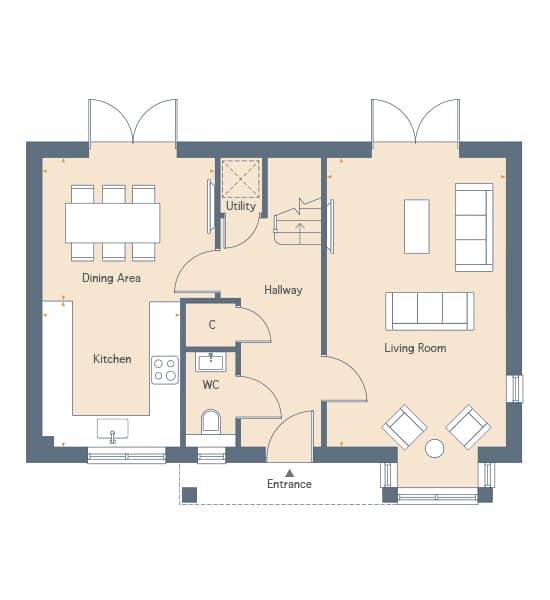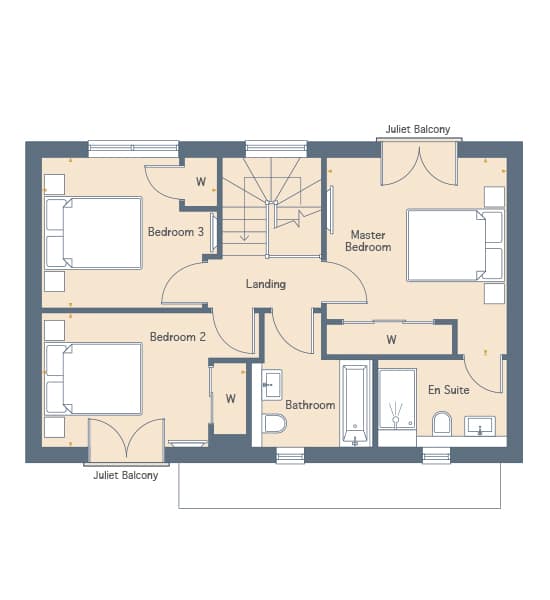



The Fitzroy, 1,156 SqFt, Luxury Three Bedroom Home
Available
The Fitzroy
Total area: 1,156 sq ft
Our Fitzroy three bedroom home has a classically styled, double fronted elevation with feature cladding and large walk-in bay window.
The interior continues this fine blend of traditional appearance and modern fixtures, fittings and finishes to provide you with the perfect family home.
With both the living room and the fully-fitted, open plan kitchen/dining room being dual aspect – and having double French doors to the rear garden – the Fitzroy really benefits from the natural light.
Practical touches include an en suite to the master bedroom, fitted wardrobes throughout, downstairs cloakroom and storage cupboards and off-road parking.
Sales Suite
Chilmington,
Ashford,
Kent, TN23 8AW
Open Daily
Monday to Sunday 10am-5pm
Email
chilmingtonlakes@hodsondevelopments.com
Number
01233884531
Sat Nav
TN23 8AW
Floorplans

Ground Floor
Master Bedroom
3.91m x 3.58m
Bedroom 2
4.04m x 2.67m 13′ 3″ x 8′ 9″
Bedroom 3
3.46m x 2.98m 11’4″ x 9’9″

First Floor
Living Room
6.56m x 3.55m 21’6″ x 11’7″
Kitchen
2.90m x 2.75m 9’6″ x 9’0″
Dining Area
3.43m x 2.85m 11’3 ” x 9’4″


Sales Suite
Chilmington,
Ashford,
Kent, TN23 8AW
Open Daily
Monday to Sunday 10am-5pm
Sat Nav: TN23 8AW