

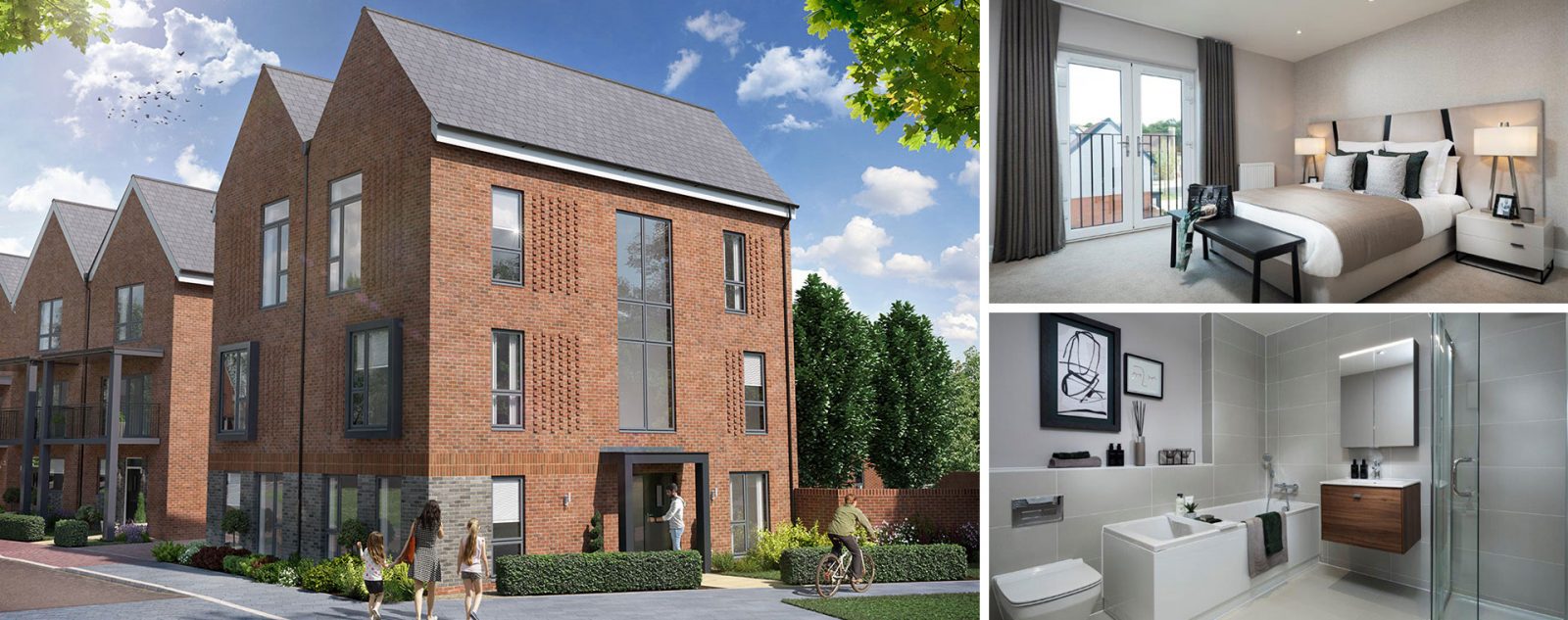
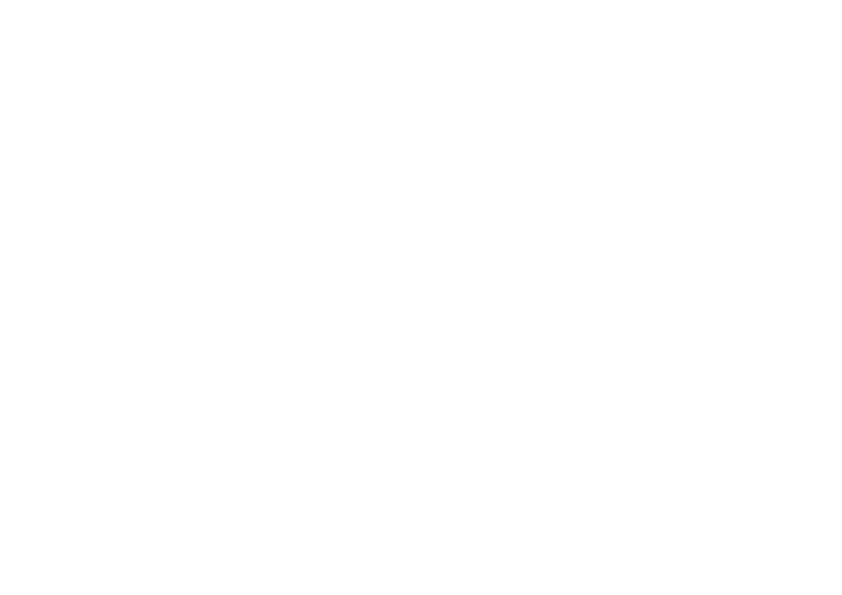
The Kensington, 1,690 SqFt, Luxury Four Bedroom Home
Available
The Kensington
Total area: 1,690 sq ft
The Kensington brings together classic 3 storey townhouse style with every contemporary feature to provide a truly impressive and handsome family home.
The feature windows throughout give light, bright and airy living spaces. Add oodles of flexibility and you’ll see this is the ideal modern home for growing families and entertaining friends.
With open plan kitchen/dining area, separate lounge with French doors to the rear garden, downstairs cloakroom, four bedrooms (two with en suites, three with built-in wardrobes) and family bathroom, the Kensington is big on space and versatility.
Sales Suite
Chilmington,
Ashford,
Kent, TN23 8AW
Open Daily
Monday to Sunday 10am-5pm
Email
chilmingtonlakes@hodsondevelopments.com
Number
01233884531
Sat Nav
TN23 8AW
Floorplans
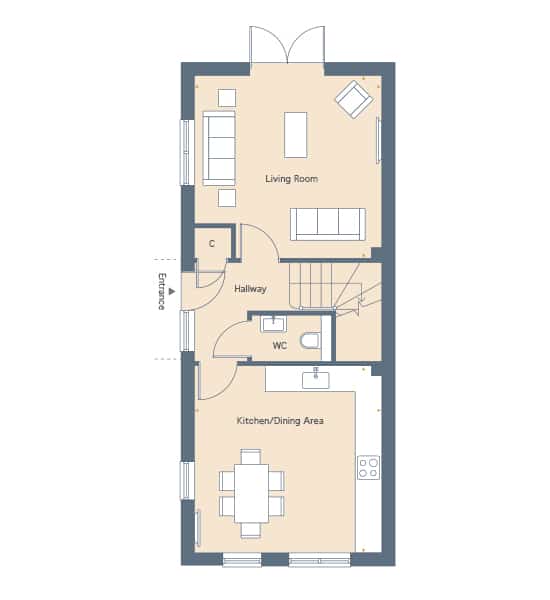
Ground Floor
Living Room
4.39m x 4.28m | 14’4″ x 14’0″
Kitchen/Dining Area
4.40m x 4.39m | 14’5″ x 14’4″
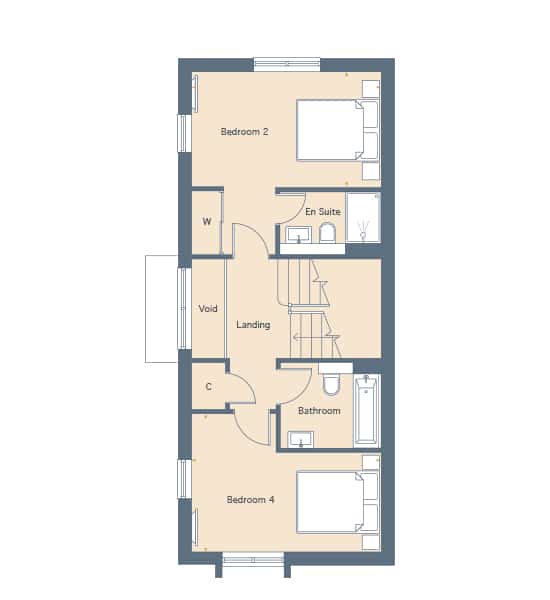
First Floor
Bedroom 2
4.39m x 4.28m | 14’4″ x 14’0″
Bedroom 4
4.39m x 3.24m | 14’4″ x 10’7″
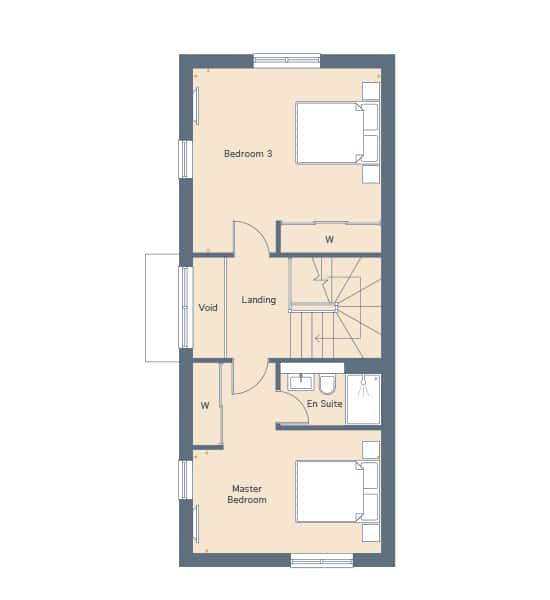
Second Floor
Master Bedroom
4.39m x 4.40m | 14’4″ x 14’4″
Bedroom 3
4.39m x 4.28m | 14’4″ x 14’0″


Sales Suite
Chilmington,
Ashford,
Kent, TN23 8AW
Open Daily
Monday to Sunday 10am-5pm
Sat Nav: TN23 8AW