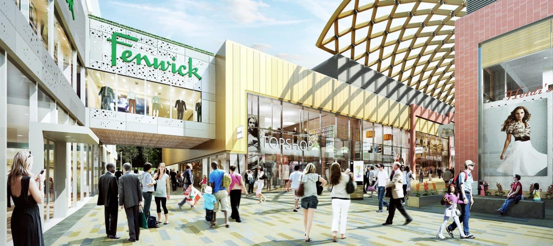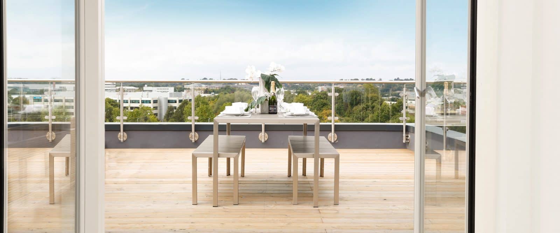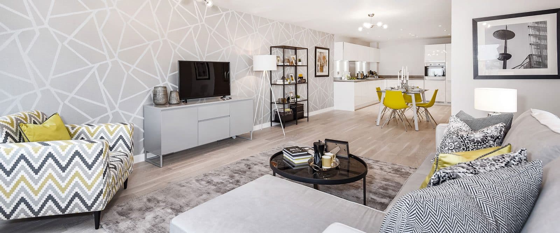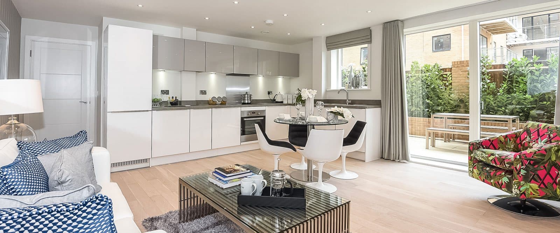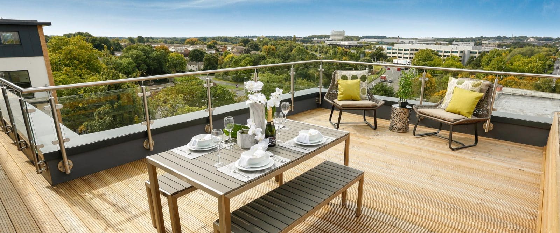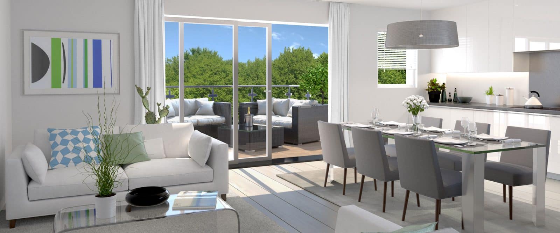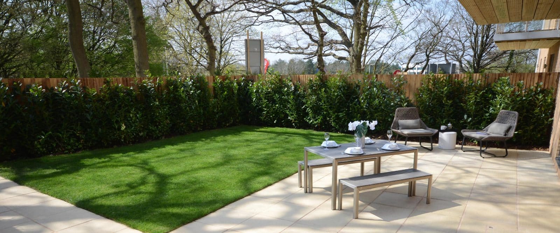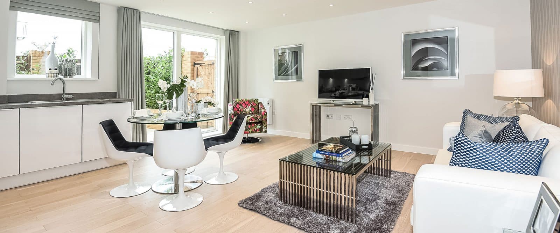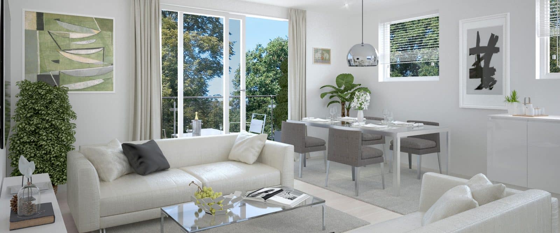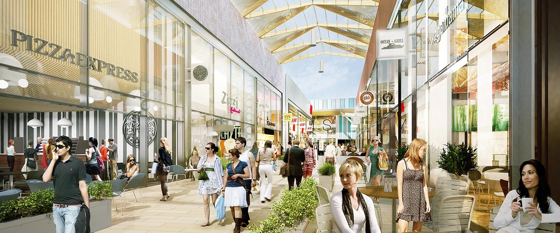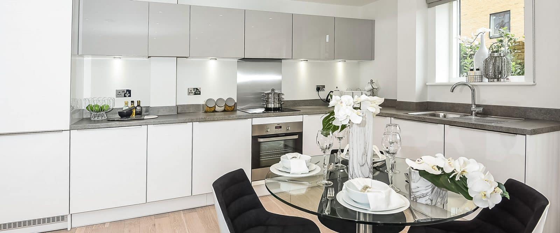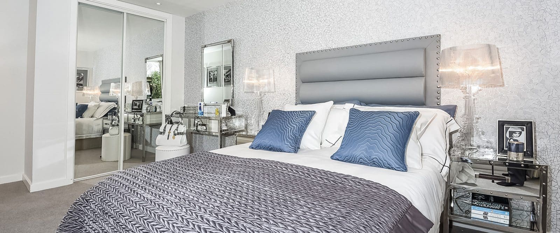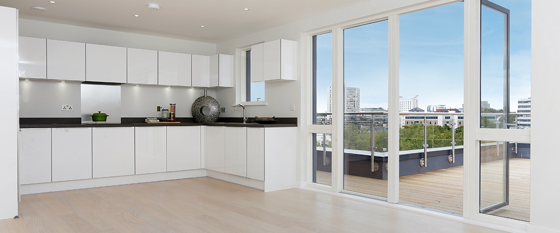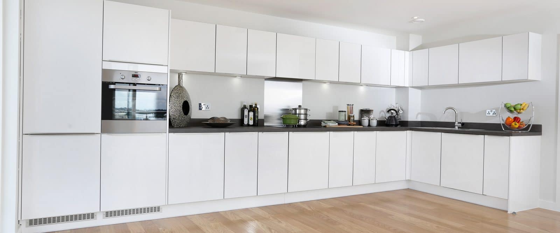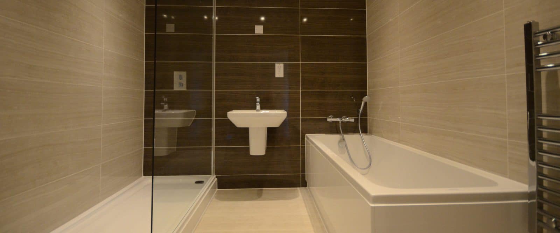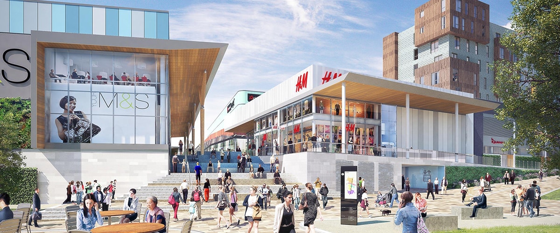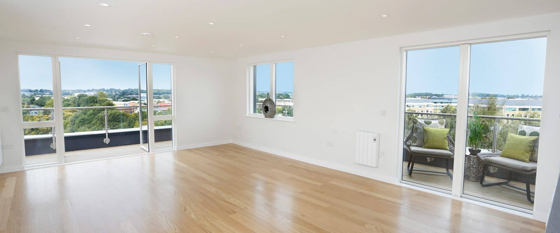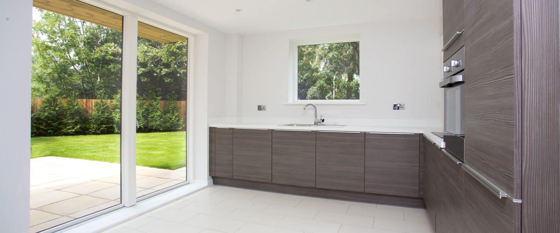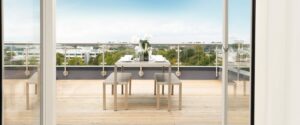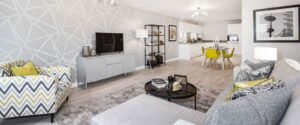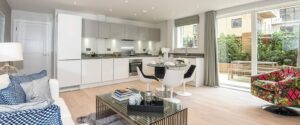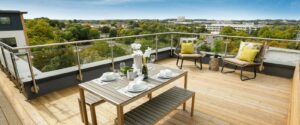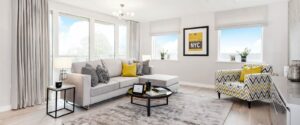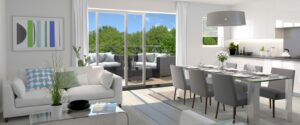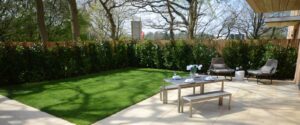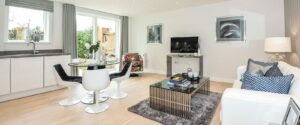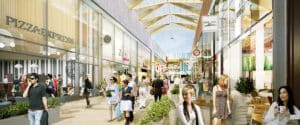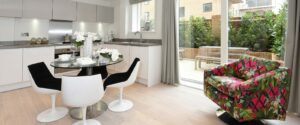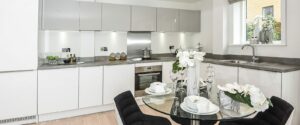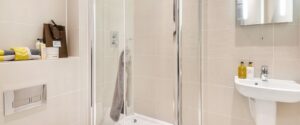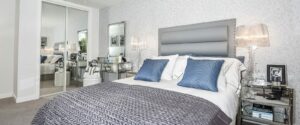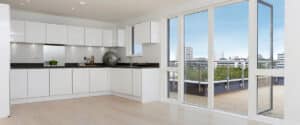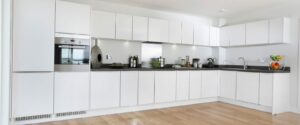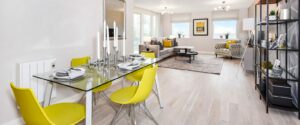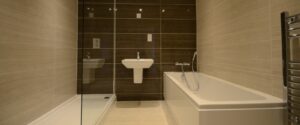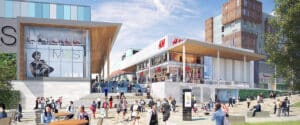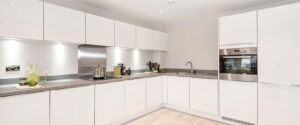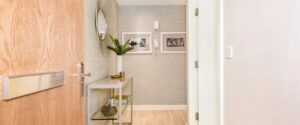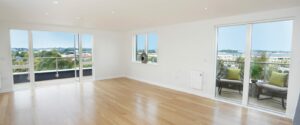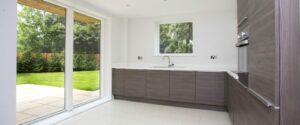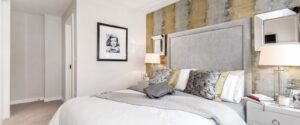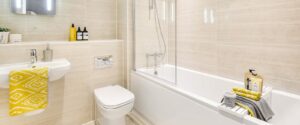
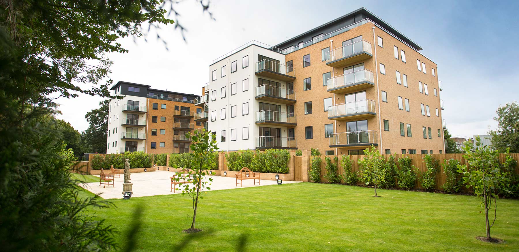
The Fitzroy Collection
Old Bracknell, Berkshire
All Sold
The Fitzroy Collection is an all private and exclusive development of spacious one, two and three bedroom Apartments and penthouses with secure underground parking just a few minutes’ walk from Bracknell mainline train station and the regenerated town centre.
• Private gated development
• Secure underground parking and cycle store
• Large private patios and balconies
• Superior specification throughout
Showhome and Marketing Suite Closed
Offers To Help You Move

Help to Buy
Help to Buy is a new scheme backed by the government which means you could purchase a brand new Hodson Development home with just a 5% deposit. Help to Buy is available to everyone, whether you’re a first time buyer or an existing homeowner who is looking to move up the housing ladder into a larger home. There is no maximum income cap. If you can get a mortgage, you can get Help to Buy.
Find out more
Assisted Move
This can even be in conjunction with other schemes offered by Hodson Developments, including Help to Buy. We’ll take all the hard work out of the selling process by appointing estate agents, arranging valuations and take care of the paperwork. And on top of all that we will pay towards your estate agents fees making selling your old home less hassle and less costly for you.
Find out moreSpecification
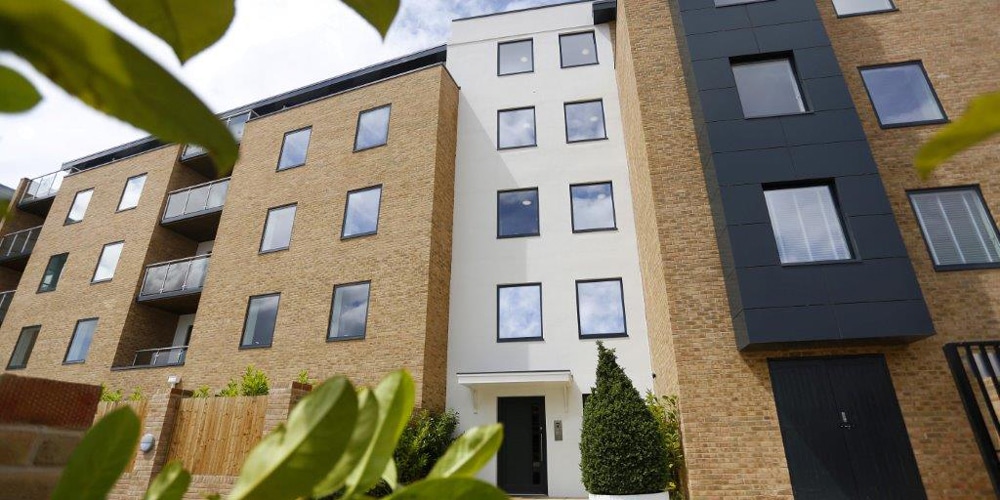
External Finishes
• Private development with electric gates
• Secure underground parking and cycle store
• Established landscaping to communal areas
• Path and patio areas in Heritage York Stone Paving
• Feature lighting externally
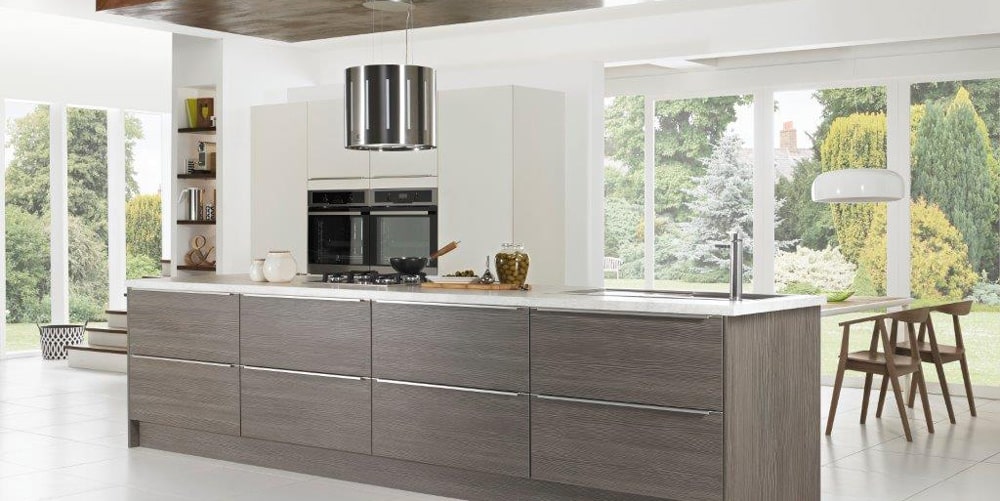
Kitchens
• Custom designed, high specification kitchens
• Stainless steel sink bowl with chrome mixer taps
• Zanussi touch control ceramic hob with stainless steel splash-back, integrated oven with extractor hood, fridge/freezer and dishwasher
• Integrated washer/dryer available as an optional extra
• LED down-lighters and LED feature lights under high level units
• Polished chrome electric points above worktops
• Saloni ceramic floor tiling
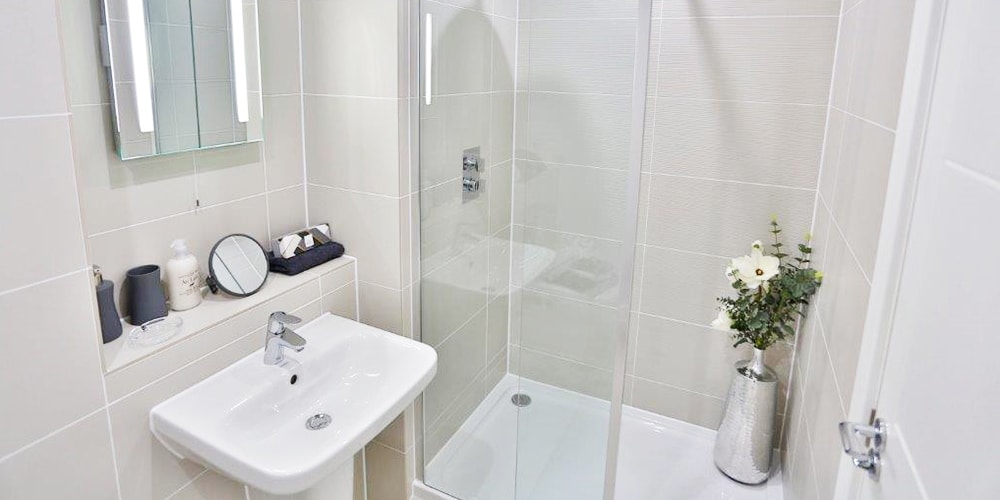
Bathroom and En Suites
• Duravit sanitaryware to all bathrooms and en-suites
• Contemporary Hansgrohe polished chrome brassware
• Thermostatic overhead chrome pressure shower with frameless glass shower screen and polished chrome fittings to all en suite shower rooms
• Thermostatically controlled chrome shower, mixer system and glass screen above baths to all main bathrooms
• Chrome finish heated towel ladder rails – independently heated for summer use
• Mirrors with integrated lights and shaver sockets to all bathrooms and en-suites
• Saloni porcelain or ceramic tiles to the walls and floors
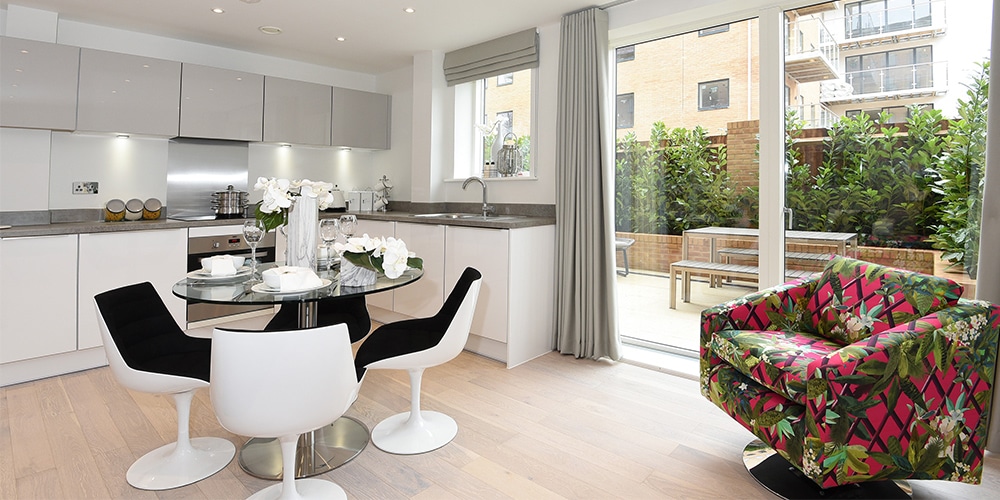
Flooring
• “Cloud 9” extra soft underlay as standard
• Luxury carpet in a number of colour options
• Real-oak timber flooring to areas as specified
• Soundproof concrete flooring between floors of building (sound-tested to exceed UK Building Regulations performance standards)

Electrical Installations
• Each property features a comprehensive electrical system including LED recessed ceiling down-lighters in white finish
• Polished chrome finished switches and sockets in the kitchen
• Generous supply of socket outlets throughout
• Mains operated smoke detectors (with a battery back-up) with a heat detector to the kitchen
• Mechanical Ventilation and Heat Recovery system to all rooms
• External lighting to patios, balconies and terraces

TV and Communications
• Comprehensive and ‘future proof’ wiring system with television/plasma points located to the living room and all bedrooms
• Wall and floor TV/Plasma points wired to a communal Satellite system
• Television/Plasma points incorporate Satellite wiring enabling purchaser connection to Sky Plus / Sky HD from all rooms (subject to service provider)
• Telephone outlets to living rooms and all bedrooms
• CAT 5E wiring throughout
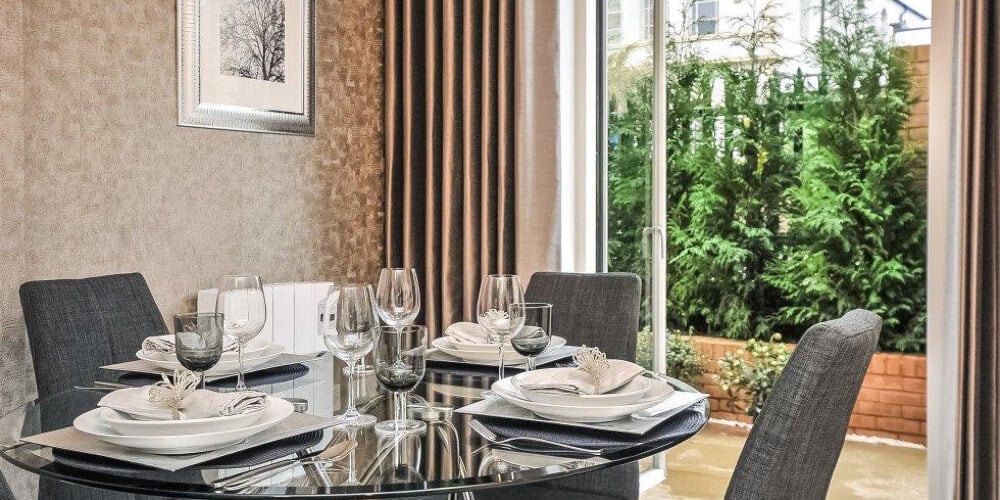
Decoration and Finish
• Internal walls and ceilings have a smooth plaster finish and emulsion paint finish
• Internal woodwork finished in emulsion paint
• All master bedrooms and some second bedrooms have built-in fully mirrored double wardrobes
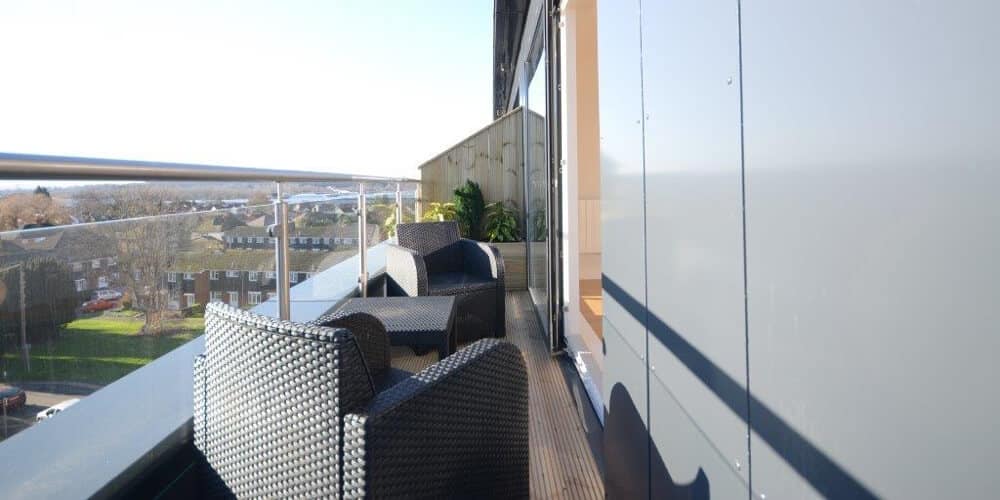
Terraces and Balconies
• Penthouses have spacious wrap around terraces with a chrome and glass finish
• Apartments on floors 1 to 4 have large private balconies with a chrome and glass finish
• Apartments on the ground floors have direct access to large private patios with feature landscaping
• All balconies and terraces will receive external lighting

Security
• Secure electric gated development
• Key fob or code door and gate activation
• Secure underground car parking and cycle store
• Brick wall and railing boundary to entire development
• Entry phone system to each Apartment operating main front door and pedestrian gate
• External lighting at entrance points
• Approved increased security system available*
• All Apartment front doors have Secure by Design’ standard security locks with security viewers fitted

Heating
• Each Apartment has a highly efficient high-pressurised hot water storage cylinder. The programmable pressurised system provides high-pressured hot and cold water for optimum use all day long upon request.
• A back up electric double immersion heater is fitted to the hot water cylinder
• Central heating system complete with a simple to use main programmer that operates the thermostatically controlled Ducasa Avant radiators
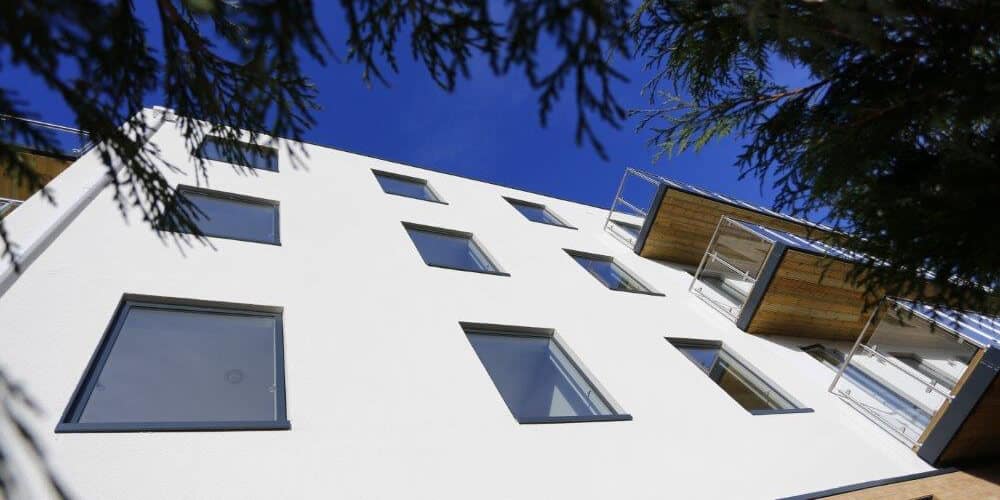
External Windows and Doors
• All Apartment front doors have post letter plates, no communal post boxes.
• Solid luxury white oak flush ‘Secure by Design’ Apartment front doors which benefit from three-point Espagnolette locking systems and sound reducing specification for maximum security
• Sealed unit aluminium Velfac double glazed windows and external patio/balcony doors with sound resistance and energy saving glass
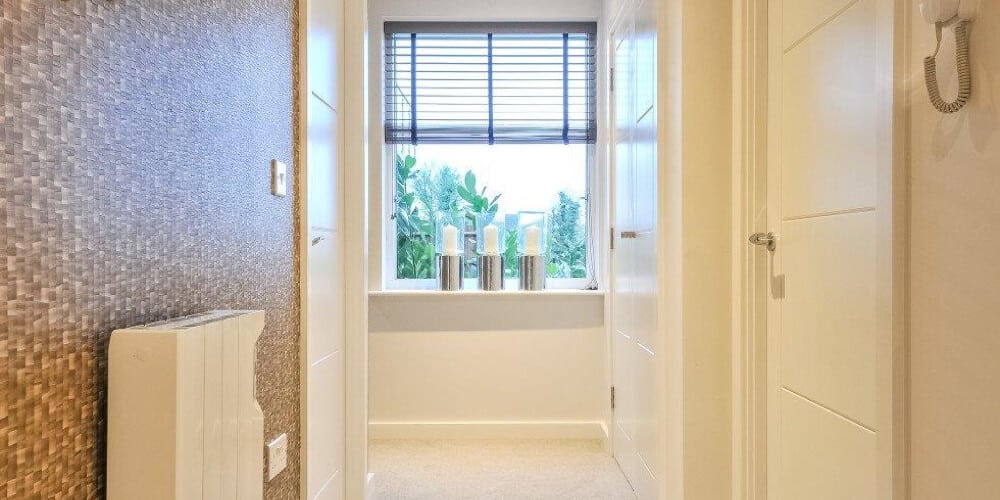
Internal Doors and Storage
• High specification white solid wood internal doors throughout Apartment finished with polished chrome furnishings
• Double cupboards in the hallway for extra storage (most properties)

Insulation
• Excellent levels of insulation provided to reduce utility bills
• Excellent levels of sound insulation (exceeds UK Building Regulations performance standards) to remove sound transmission from Apartment to Apartment
• Properties are air pressure tightness tested and certified to achieve minimal heat loss in the winter and avoid significant and unwanted overheating in summer
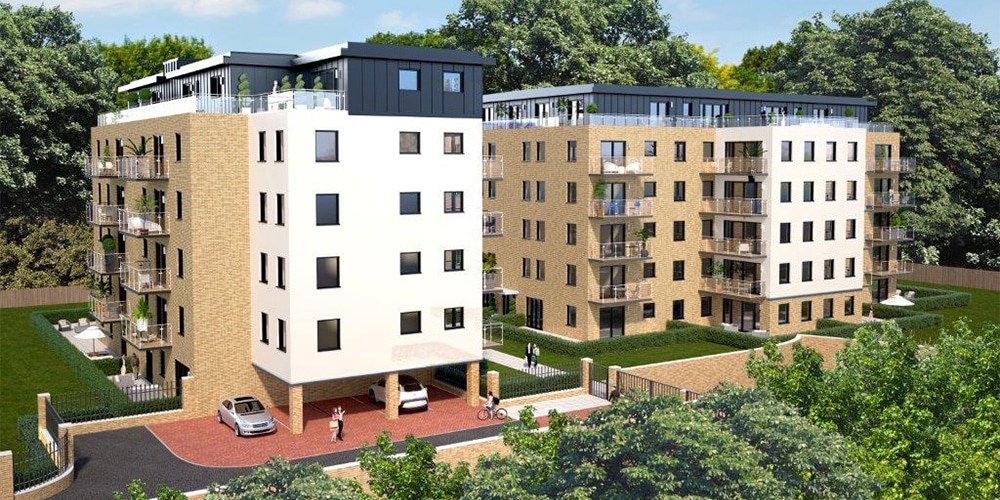
Communal Areas
• Landscaped communal areas
• Underground car park and cycle store
• Lift to all floors
• ‘Post box free’ entrance foyer
• Luxury carpet to all communal areas

Warranty
Each home at the development has been independently surveyed and inspected throughout its construction by independent Building Inspectors. Upon build completion the property will be issued a Premier Guarantee 10 Year Buildmark Warranty for the purchaser’s complete peace of mind. Please ask our Sales Consultants for further information.
Development Layout
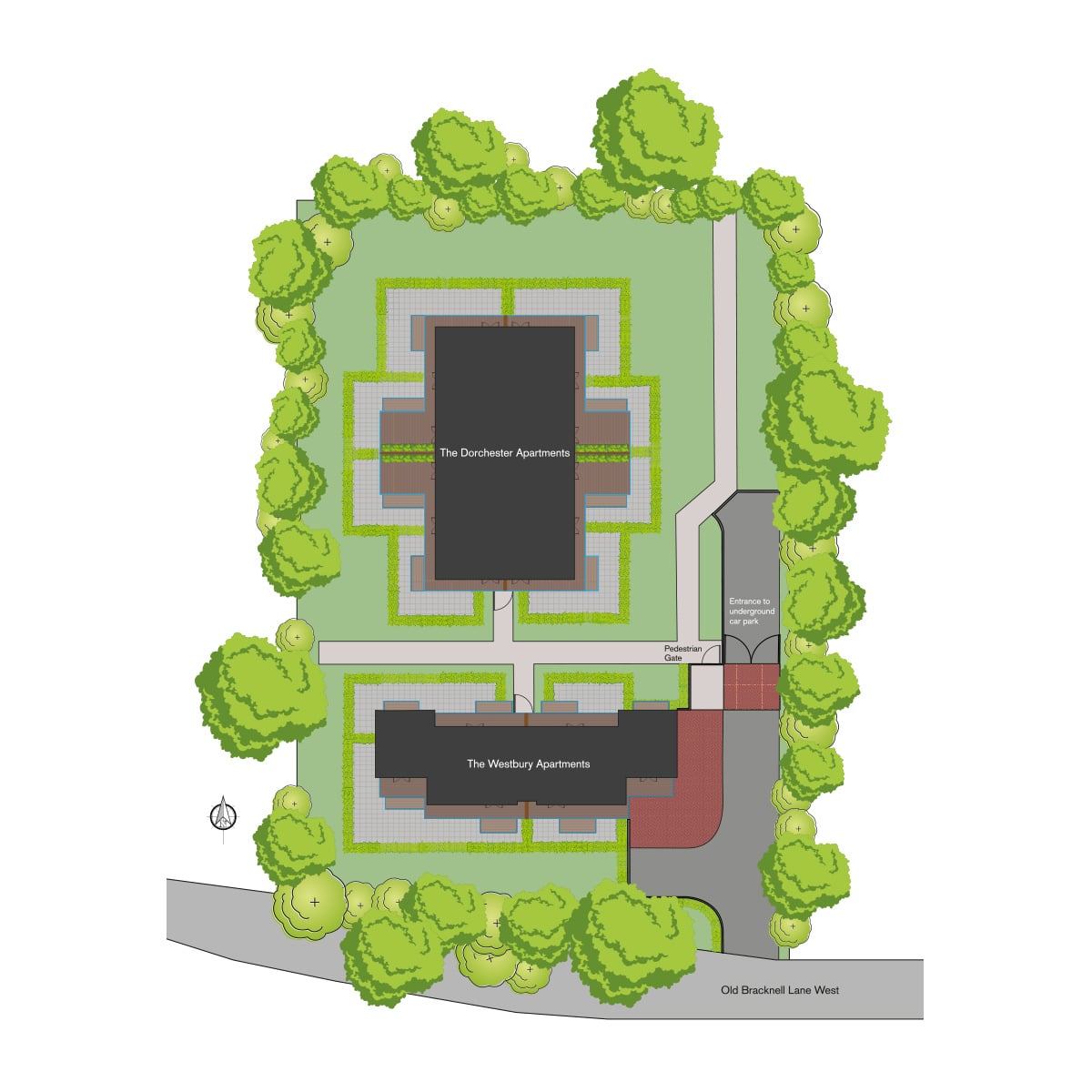

The Fitzroy Collection is a private and exclusive development of spacious one, two and three bedroom Apartments and penthouses with secure underground parking just a few minutes’ walk from Bracknell mainline train station where regular trains connect to London Waterloo and Reading.
Set over two luxurious buildings, The Fitzroy Collection offers individually designed Apartments with private patios or oversized glass balconies, ideal for enjoying the views across the rolling Berkshire countryside.
Your new home is within easy reach of Bracknell town centre, where a £250 million town centre regeneration scheme is now complete. The project has been designed to create an exciting, vibrant destination with a vast selection of High Street shops, well-known restaurants and entertainment including a 12-screen cinema to be enjoyed.
Read moreTransport Links and Connections
Situated in the prime postal zone of RG12, which is heralded as one of the best places to live in Bracknell, the Fitzroy Collection is located quietly off Old Bracknell Lane and enjoys an enviable location, just a few minutes’ walk from the mainline station and an easy 10 minute stroll to the new town centre.
Bracknell has now completed one of the country’s largest regeneration programmes, with £250m invested to build an entirely new town centre and highway infrastructure for 2017.
At its heart will be The Lexicon, a fashionable new premium brand shopping district providing around 70 new shops, restaurants and leisure facilities including a new 12 screen Cineworld. As well as a new three level Fenwick Department Store, a new Topshop and H&M a number of stylish restaurants such as Carluccio’s and Wagamama will sit alongside major established names such as a new Marks and Spencer and Waitrose offering a superior shopping experience to suit all tastes. This ‘next generation’ vibrant town centre will make Bracknell well and truly the areas go to destination for shopping, work and leisure.
As part of Bracknell’s regeneration, the local infrastructure and road network has been enhanced to provide greater ease of access to the town centre and also to neighbouring areas. From the Fitzroy Collection you will be able to easily walk on the pedestrianised route from your Apartment front door to The Lexicon.
Bracknell enjoys a unique position sitting only a short distance from excellent road network hubs of the M25, M4, M3, M40 and A30. For travel further afield, Heathrow is just over 18 miles away and Gatwick is 49 miles. Superb work, leisure and shopping facilities are also available in the nearby towns of Ascot 3.7 miles, Windsor 10 miles, Guildford 16 miles, Reading 12 miles and Central London 30 miles by car.
Bracknell’s superb rail links enable commuters to reach London Waterloo direct in an hour and Reading direct within 25 minutes. From Reading you have a new Cross Rail terminal with non-stop travel to London hubs such as Bond Street, Liverpool street, Paddington and Canary Wharf being a welcome reality.
The nearby County Parks such as Windsor Great Park or Virginia Water Lakes and the River Thames are idyllic settings for a leisurely walk or a weekend of activity. Boasting some of the very best nursery, primary and secondary schools it is little wonder why Bracknell is such a highly desirable place to live.
